| Improvement Type |
Model Type |
Stories |
Living Units |
| 23 - Apartment Building |
7 - APT/HOTEL/CLUBS |
3.0 |
24 |
| Bedrooms |
Bathrooms |
Year Built |
Effective Year Built |
| 36 |
36.0 |
2017 |
2017 |
| Description |
Heated / Under Air |
Area (Sq Ft) |
| BAS - BASE |
Y |
7,662 |
| FOP - FINISHED OPEN PORCH |
N |
2,124 |
| FOP - FINISHED OPEN PORCH |
N |
2,124 |
| FOP - FINISHED OPEN PORCH |
N |
2,124 |
| FST - FINISHED UTILITY |
N |
176 |
| FST - FINISHED UTILITY |
N |
176 |
| FST - FINISHED UTILITY |
N |
176 |
| FUS - FINISHED UPPER STORY |
Y |
7,662 |
| FUS - FINISHED UPPER STORY |
Y |
7,662 |
| Description |
Year Added |
Units |
| GARAGE - CONCRETE |
2017 |
17,200 |
| SPRINKLER SYSTEM (INTERIOR) |
2017 |
22,985 |
Building Front Photo
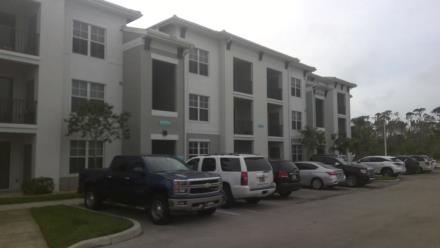
Photo Date: December of 2022
|
| Improvement Type |
Model Type |
Stories |
Living Units |
| 23 - Apartment Building |
7 - APT/HOTEL/CLUBS |
3.0 |
22 |
| Bedrooms |
Bathrooms |
Year Built |
Effective Year Built |
| 54 |
44.0 |
2017 |
2017 |
| Description |
Heated / Under Air |
Area (Sq Ft) |
| BAS - BASE |
Y |
10,935 |
| FOP - FINISHED OPEN PORCH |
N |
1,982 |
| FOP - FINISHED OPEN PORCH |
N |
1,982 |
| FOP - FINISHED OPEN PORCH |
N |
1,830 |
| FST - FINISHED UTILITY |
N |
176 |
| FST - FINISHED UTILITY |
N |
176 |
| FST - FINISHED UTILITY |
N |
132 |
| FUS - FINISHED UPPER STORY |
Y |
10,935 |
| FUS - FINISHED UPPER STORY |
Y |
8,077 |
| Description |
Year Added |
Units |
| GARAGE - CONCRETE |
2017 |
2,530 |
| SPRINKLER SYSTEM (INTERIOR) |
2017 |
29,945 |
Building Front Photo
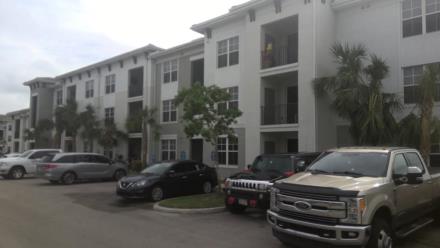
Photo Date: December of 2022
|
| Improvement Type |
Model Type |
Stories |
Living Units |
| 23 - Apartment Building |
7 - APT/HOTEL/CLUBS |
3.0 |
22 |
| Bedrooms |
Bathrooms |
Year Built |
Effective Year Built |
| 54 |
44.0 |
2017 |
2017 |
| Description |
Heated / Under Air |
Area (Sq Ft) |
| BAS - BASE |
Y |
10,935 |
| FOP - FINISHED OPEN PORCH |
N |
1,982 |
| FOP - FINISHED OPEN PORCH |
N |
1,982 |
| FOP - FINISHED OPEN PORCH |
N |
1,830 |
| FST - FINISHED UTILITY |
N |
176 |
| FST - FINISHED UTILITY |
N |
176 |
| FST - FINISHED UTILITY |
N |
132 |
| FUS - FINISHED UPPER STORY |
Y |
10,935 |
| FUS - FINISHED UPPER STORY |
Y |
8,077 |
| Description |
Year Added |
Units |
| GARAGE - CONCRETE |
2017 |
4,600 |
| SPRINKLER SYSTEM (INTERIOR) |
2017 |
29,945 |
Building Front Photo
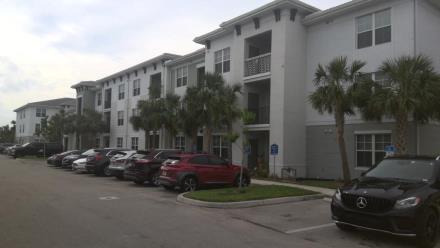
Photo Date: December of 2022
|
| Improvement Type |
Model Type |
Stories |
Living Units |
| 23 - Apartment Building |
7 - APT/HOTEL/CLUBS |
3.0 |
22 |
| Bedrooms |
Bathrooms |
Year Built |
Effective Year Built |
| 54 |
44.0 |
2018 |
2018 |
| Description |
Heated / Under Air |
Area (Sq Ft) |
| BAS - BASE |
Y |
10,935 |
| FOP - FINISHED OPEN PORCH |
N |
1,982 |
| FOP - FINISHED OPEN PORCH |
N |
1,982 |
| FOP - FINISHED OPEN PORCH |
N |
1,830 |
| FST - FINISHED UTILITY |
N |
176 |
| FST - FINISHED UTILITY |
N |
176 |
| FST - FINISHED UTILITY |
N |
132 |
| FUS - FINISHED UPPER STORY |
Y |
10,935 |
| FUS - FINISHED UPPER STORY |
Y |
8,077 |
| Description |
Year Added |
Units |
| GARAGE - CONCRETE |
2018 |
2,530 |
| SPRINKLER SYSTEM (INTERIOR) |
2018 |
29,945 |
Building Front Photo
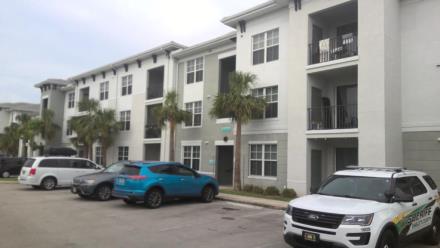
Photo Date: December of 2022
|
| Improvement Type |
Model Type |
Stories |
Living Units |
| 23 - Apartment Building |
7 - APT/HOTEL/CLUBS |
3.0 |
24 |
| Bedrooms |
Bathrooms |
Year Built |
Effective Year Built |
| 36 |
36.0 |
2018 |
2018 |
| Description |
Heated / Under Air |
Area (Sq Ft) |
| BAS - BASE |
Y |
7,662 |
| FOP - FINISHED OPEN PORCH |
N |
2,124 |
| FOP - FINISHED OPEN PORCH |
N |
2,124 |
| FOP - FINISHED OPEN PORCH |
N |
2,124 |
| FST - FINISHED UTILITY |
N |
176 |
| FST - FINISHED UTILITY |
N |
176 |
| FST - FINISHED UTILITY |
N |
176 |
| FUS - FINISHED UPPER STORY |
Y |
7,662 |
| FUS - FINISHED UPPER STORY |
Y |
7,662 |
| Description |
Year Added |
Units |
| GARAGE - CONCRETE |
2018 |
2,530 |
| SPRINKLER SYSTEM (INTERIOR) |
2018 |
22,985 |
Building Front Photo
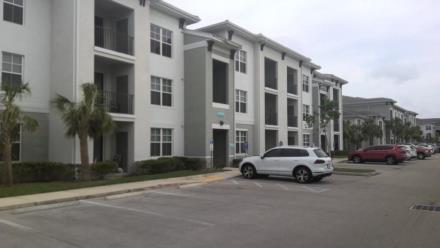
Photo Date: December of 2022
|
| Improvement Type |
Model Type |
Stories |
Living Units |
| 23 - Apartment Building |
7 - APT/HOTEL/CLUBS |
3.0 |
24 |
| Bedrooms |
Bathrooms |
Year Built |
Effective Year Built |
| 36 |
36.0 |
2018 |
2018 |
| Description |
Heated / Under Air |
Area (Sq Ft) |
| BAS - BASE |
Y |
7,662 |
| FOP - FINISHED OPEN PORCH |
N |
2,124 |
| FOP - FINISHED OPEN PORCH |
N |
2,124 |
| FOP - FINISHED OPEN PORCH |
N |
2,124 |
| FST - FINISHED UTILITY |
N |
176 |
| FST - FINISHED UTILITY |
N |
176 |
| FST - FINISHED UTILITY |
N |
176 |
| FUS - FINISHED UPPER STORY |
Y |
7,662 |
| FUS - FINISHED UPPER STORY |
Y |
7,662 |
| Description |
Year Added |
Units |
| SPRINKLER SYSTEM (INTERIOR) |
2018 |
22,985 |
Building Front Photo
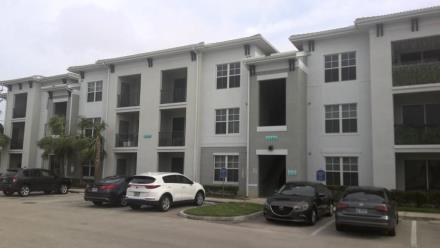
Photo Date: December of 2022
|
| Improvement Type |
Model Type |
Stories |
Living Units |
| 23 - Apartment Building |
7 - APT/HOTEL/CLUBS |
3.0 |
24 |
| Bedrooms |
Bathrooms |
Year Built |
Effective Year Built |
| 36 |
36.0 |
2018 |
2018 |
| Description |
Heated / Under Air |
Area (Sq Ft) |
| BAS - BASE |
Y |
7,662 |
| FOP - FINISHED OPEN PORCH |
N |
2,124 |
| FOP - FINISHED OPEN PORCH |
N |
2,124 |
| FOP - FINISHED OPEN PORCH |
N |
2,124 |
| FST - FINISHED UTILITY |
N |
176 |
| FST - FINISHED UTILITY |
N |
176 |
| FST - FINISHED UTILITY |
N |
176 |
| FUS - FINISHED UPPER STORY |
Y |
7,662 |
| FUS - FINISHED UPPER STORY |
Y |
7,662 |
| Description |
Year Added |
Units |
| SPRINKLER SYSTEM (INTERIOR) |
2018 |
22,985 |
Building Front Photo
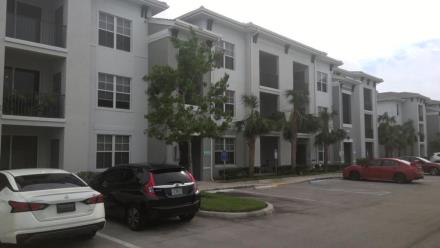
Photo Date: December of 2022
|
| Improvement Type |
Model Type |
Stories |
Living Units |
| 23 - Apartment Building |
7 - APT/HOTEL/CLUBS |
3.0 |
24 |
| Bedrooms |
Bathrooms |
Year Built |
Effective Year Built |
| 36 |
36.0 |
2018 |
2018 |
| Description |
Heated / Under Air |
Area (Sq Ft) |
| BAS - BASE |
Y |
7,662 |
| FOP - FINISHED OPEN PORCH |
N |
2,124 |
| FOP - FINISHED OPEN PORCH |
N |
2,124 |
| FOP - FINISHED OPEN PORCH |
N |
2,124 |
| FST - FINISHED UTILITY |
N |
176 |
| FST - FINISHED UTILITY |
N |
176 |
| FST - FINISHED UTILITY |
N |
176 |
| FUS - FINISHED UPPER STORY |
Y |
7,662 |
| FUS - FINISHED UPPER STORY |
Y |
7,662 |
| Description |
Year Added |
Units |
| SPRINKLER SYSTEM (INTERIOR) |
2018 |
22,985 |
Building Front Photo
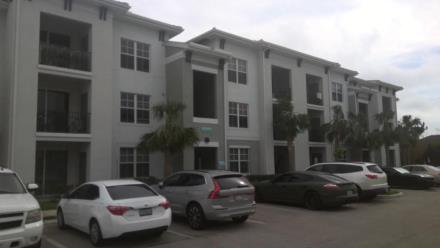
Photo Date: December of 2022
|
| Improvement Type |
Model Type |
Stories |
Living Units |
| 74 - Health/Clubhouse |
7 - APT/HOTEL/CLUBS |
1.0 |
0 |
| Bedrooms |
Bathrooms |
Year Built |
Effective Year Built |
| 0 |
0.0 |
2017 |
2017 |
| Description |
Heated / Under Air |
Area (Sq Ft) |
| BAS - BASE |
Y |
4,176 |
| FOP - FINISHED OPEN PORCH |
N |
2,567 |
| Description |
Year Added |
Units |
| POOL - COMMERCIAL |
2017 |
1,485 |
| PATIO - BRICK AND TILE |
2017 |
6,171 |
Building Front Photo
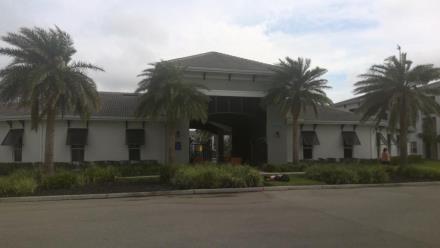
Photo Date: December of 2022
|